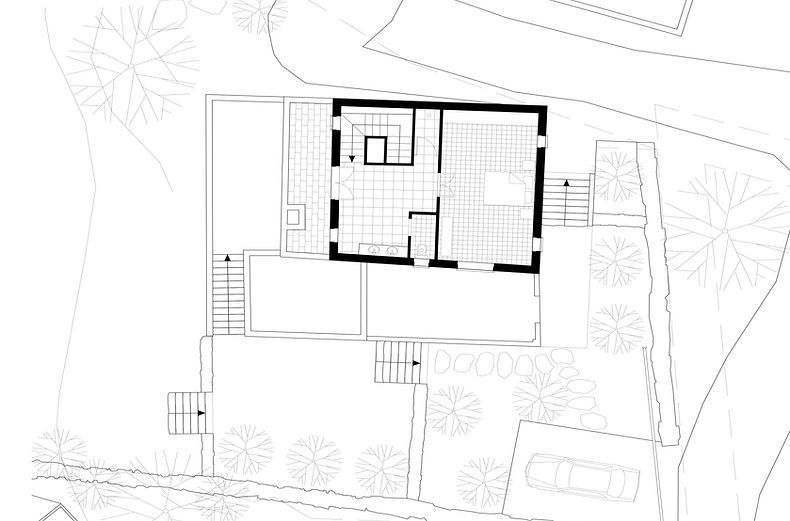


SILWAD HOUSE
Silwad House is a restoration and annex of a historic, stone, two-room structure atop a mountain in the village of Silwad, sixteen kilometers northwest of Jerusalem. The original structure housed two families, with storage for grains in the interior “khabia” and subterranean “makhzin” for animals. The original, ground floor structure is built with a Palestinian stone, tubza, the belly of the stone chiseled by hand; an annex on the ground and first floor is built with “sleib", a pink, dense stone from Jerusalem and Bethlehem which has been compared with Carrera marble. The building is under construction and will serve as the home for a single, Palestinian woman.
In collaboration with Michel Salameh, RIWAQ Center for Architectural Conservation